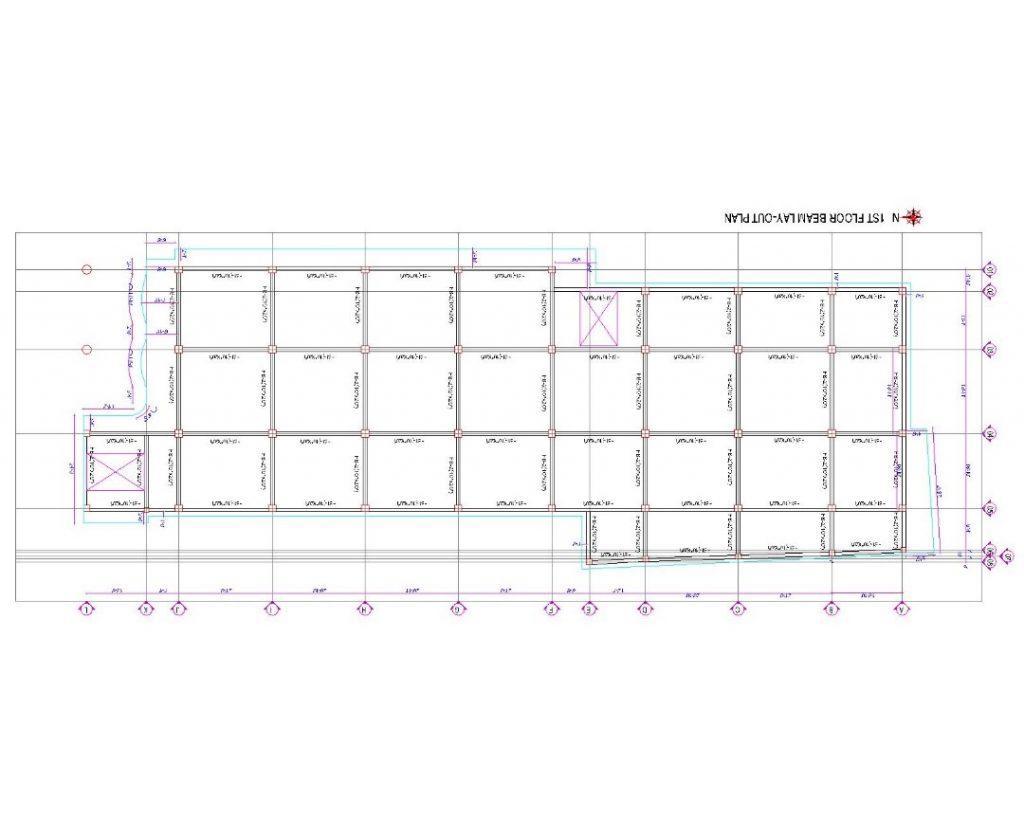Architectural & Structural Drawing
Architectural Drawing?
Architectural drawing is simply the technical drawing of a house, a building or any kind of structure. It’s a schematic representation of a building. Architects, for instance, use architectural drawing to convey and develop a design idea into a coherent proposal. Also, they use it to communicate ideas and concepts.

Structural Drawing?
A structural drawing, a type of engineering drawing, is a plan or set of plans and details for how a building or other structure will be built. General Notes are part of structural drawings and they cover the codes used in design and the by-laws of the building. Typically there are no details on these drawings.
