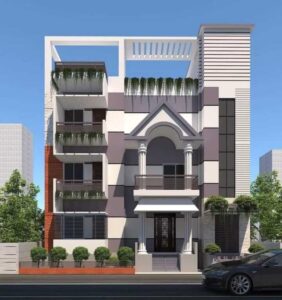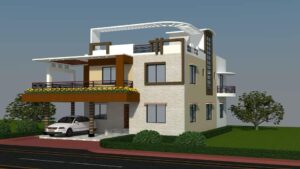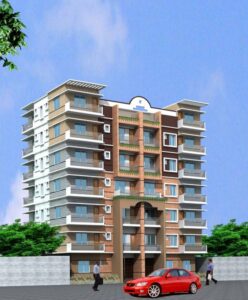Building design in Bangladesh
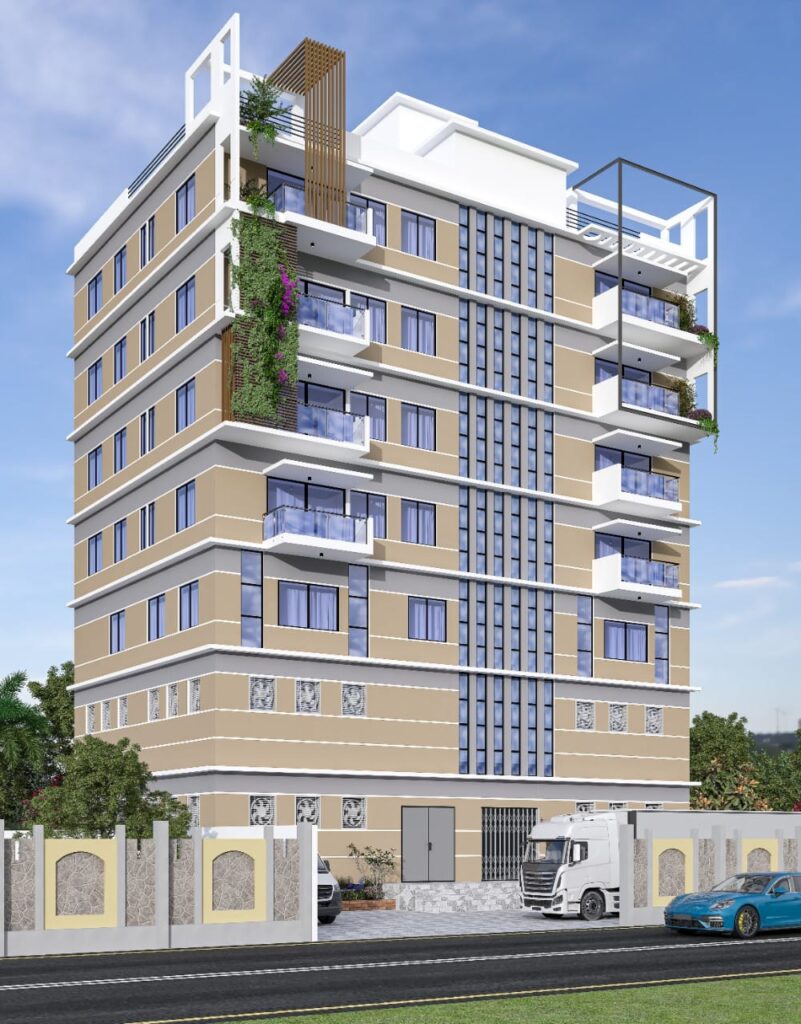
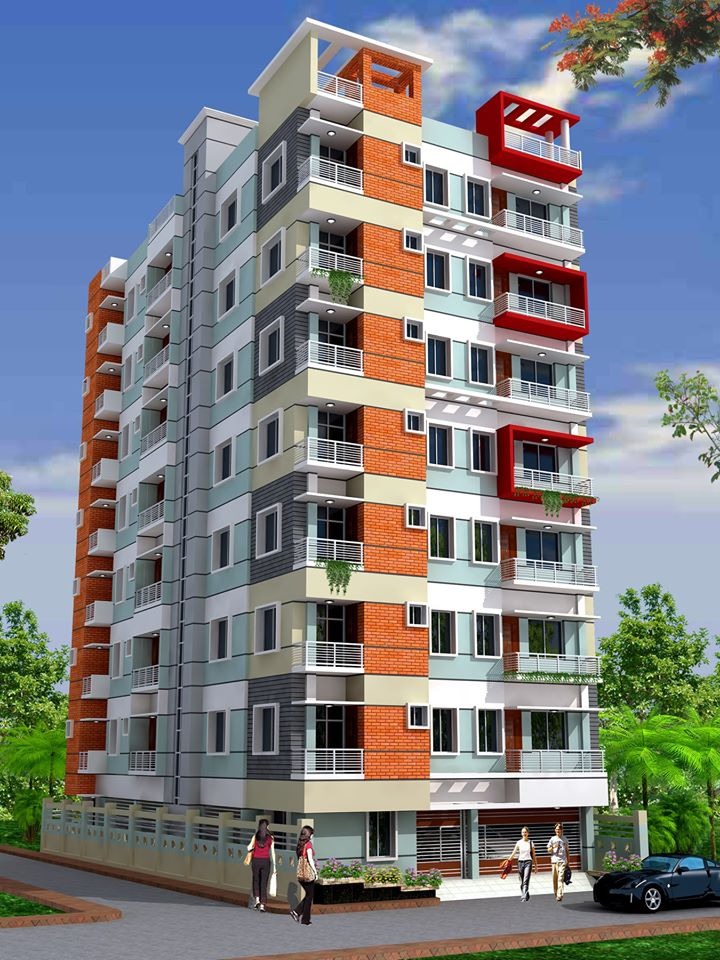
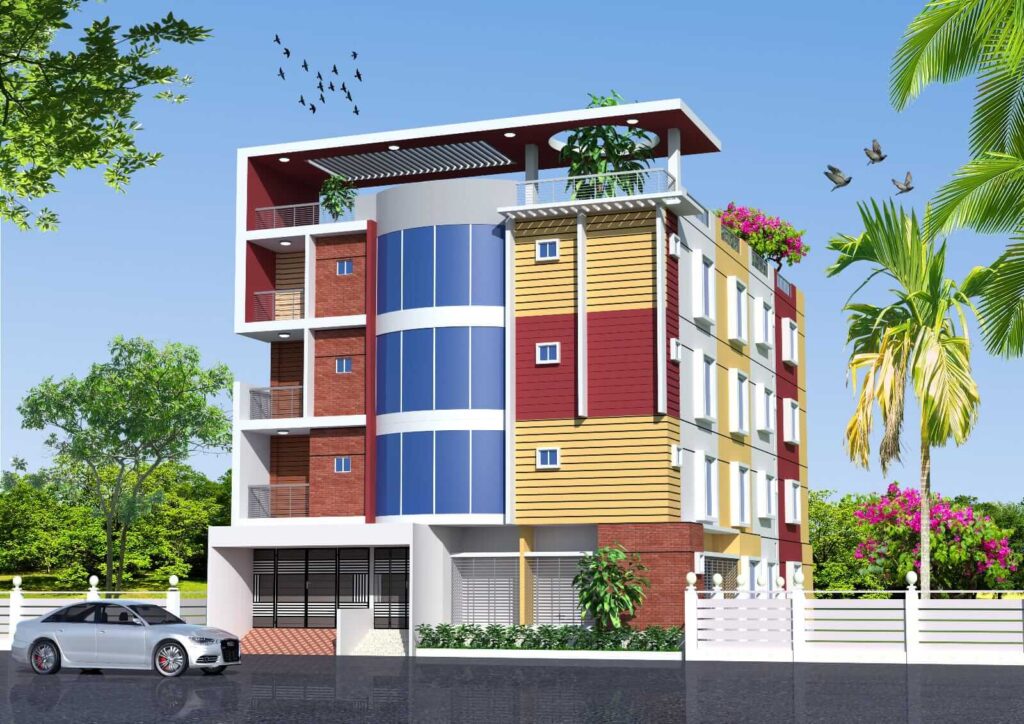
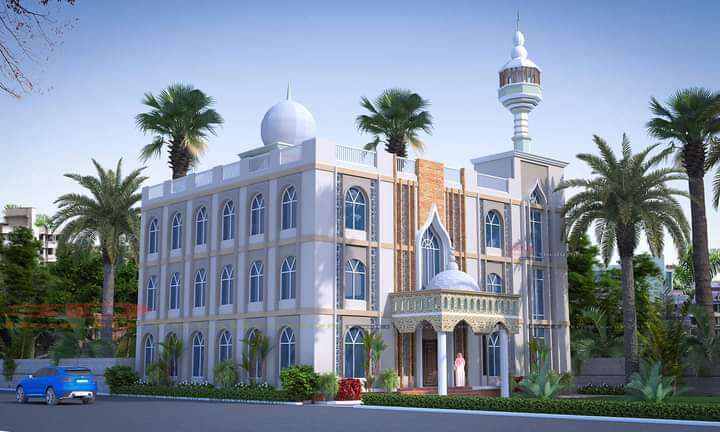
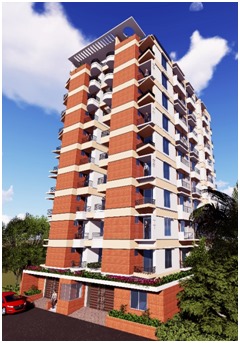
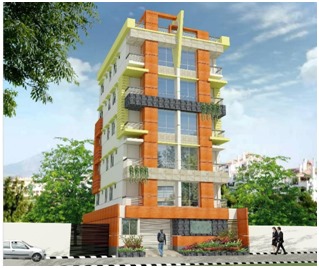
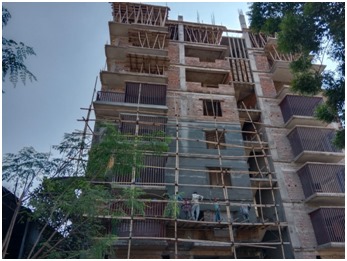
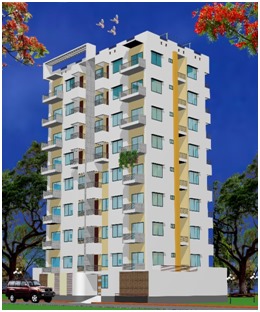
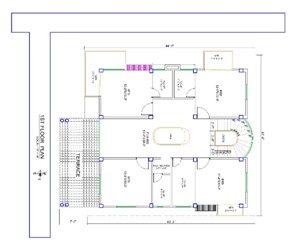
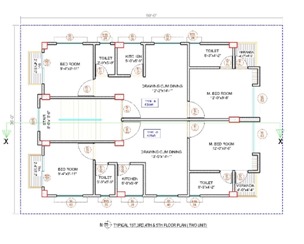
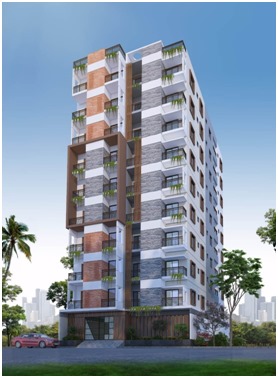
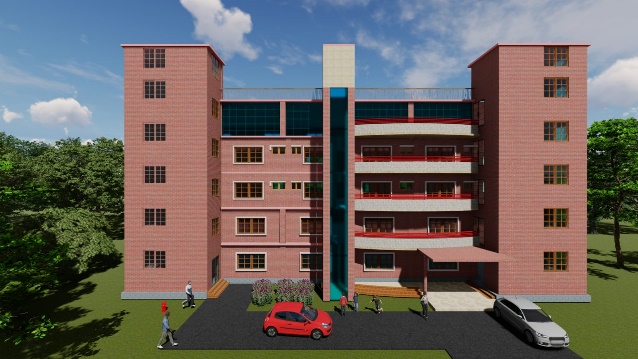
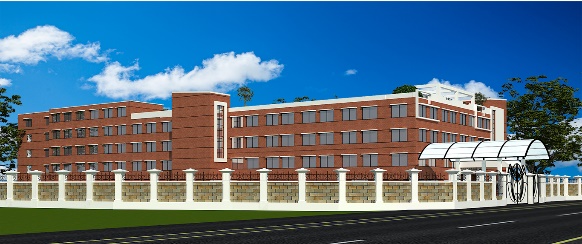
A building design in Bangladesh is the process of designing and constructing a structure, including its layout, form, materials and decoration.
Bangladesh has a long history of building design, dating back to the days when it was a part of the British Empire. Many of the traditional Bangladeshi designs are based on Indian architecture and design principles, which has resulted in a unique blend of both styles.
Bangladesh also has its own set of architectural standards that must be followed when designing any new constructions. These standards include requirements for ease of construction, using local materials and traditions whenever possible, and catering to the climate and weather conditions in Bangladesh.
In this article, we’ll take a look at some of the key considerations that should be taken into account when designing a building in Bangladesh.
Why do your need to architecturally design a building?
There are many reasons why you might need to hire an architectural designer for a project – from creating a unique and aesthetically pleasing design to ensuring that your building meets all the necessary safety guidelines.
When designing a building, an architectural designer will take into account a variety of factors, including safety, function, and aesthetics. They’ll also consider the local climate and culture when coming up with ideas for the layout and design of the structure.
Architectural designers often work with other professionals in order to create the most efficient and effective design possible. This may include engineers, construction managers, interior designers, and landscape architects. By working together as a team, they can create a final product that meets all your needs and expectations.
What do our architects consider when designing a building?
When designing a building, our architects in Bangladesh consider a variety of factors, including the climate, the social and cultural context, and the needs of the people who will be using it.
Our architects typically focus on three main principles when designing buildings: functionality, sustainability, and tradition. Functionality means that buildings should be easy to use and navigate, while sustainability means that they should be built with an eye towards long-term durability. Tradition is also important to Bangladeshi architects – they want their buildings to reflect the culture and history of their country.
Overall, Our architects are focused on creating buildings that are practical and affordable for the people who will be using them. They understand that good design isn’t just about making things look pretty; it’s about making things work well too.
Types of Building Plan Drawings
There are a variety of building design plans that you can use when designing buildings in Bangladesh. These include:
- Site Plan
- Floor Plan
- Cross Section
- Elevation
- Landscape Plans
Site Plan Drawings
Our Site Plan Drawings are a great way to get started when designing a new building. They help you understand exactly how your proposed structure will look and function, and they can also provide you with estimates for the cost of construction.
Once you have completed your plans, our team can create the necessary drawings accordingly. We use state-of-the-art technology to produce clear, accurate drawings that reflect your design exactly. Our team is experienced in working with both commercial and residential clients, so you can be sure that your drawings will be of the highest quality
Floor Plan Drawings
Floor plan drawings are essential for any building project. They show how the various parts of a building will be connected and what rooms will be located where. They can also help designers and builders to visualize how the finished product will look.
There are a few different types of floor plan drawings that can be used in construction: exterior perspective, interior perspective, section, site plan, floor plan, details, and drafting specifications.
When creating a floor plan drawing, it’s important to take into account all of the following:
- The layout of the building (including dimensions)
- The number and location of doors and windows
- The height and width of each room
- The layout of the internal walls and ceilings
Cross Section Drawings
A cross section drawing is a type of drawing that shows the different parts of a structure or object from different angles. It’s typically used in construction and engineering projects, to help identify problems with the building before they become too serious.
Cross section drawings can be helpful in a number of ways:
- They can help identify potential problems with the building’s foundation, roof, walls and other parts.
- They can help plan repairs and renovations, by determining which parts need to be replaced or fixed first.
- They can also help engineers design new structures based on realistic models of how they would function in real life.
Cross section drawings are usually divided into two main categories: vertical and horizontal. Vertical cross section drawings show the different levels of a building, while horizontal cross section drawings show the various parts of a building on an equal plane.
Elevation Drawings
Elevation drawings are a type of construction drawing that show the elevation (or height) of a building from any given point on the ground. They’re used for various purposes, such as determining how high a structure should be built, planning street and highway layout, and verifying the structural integrity of buildings.
Elevation drawings can be created in a number of ways, but the most common is by using an elevation model. This is a three-dimensional model that shows the elevation at every point on the model, including corners and other difficult-to-access areas. Then, data taken from survey or aerial images is used to create copies of this model at different scales so that it can be viewed as a map.
Another way to create elevation drawings is by using 3D printing technology. This allows you to create models of buildings that are accurate down to the millimeter level and then print them out onto physical objects like plastic sheets or metal plates. This is useful for creating preliminary plans or mockups before starting construction.
Landscape Plans Drawings
Landscape plans drawings are a type of drawing that show the layout of a property as well as the various features that will be included. They can include things like roads, ponds, gardens, and other landscaping features.
They are often used by developers to plan out new properties or renovations. Landscape plans drawings help to ensure that everything is situated in accordance with zoning regulations and other legal requirements. They can also help to minimize environmental impact by ensuring that the site is properly zoned for potential development.
Landscape plans drawings are usually created in two dimensions, but they can also be produced in three dimensions if necessary. They are typically drawn on paper using a drafting pen or pencil, but they can also be created using CAD software.
Mechanical and electrical drawings
In order to get a building design approved in Bangladesh, you will need to provide a mechanical and electrical drawing. A Mechanical drawing is a detailed diagram that shows the layout of the building, including its component parts and how they are connected. It will also include the dimensions of each part, as well as any special features or specifications that are necessary for the construction.
An Electrical drawing is similar to a Mechanical one, but it will also show how the wiring in the building is arranged and interconnected. It will include all the fixtures and appliances that are going to be installed, as well as the electrical cables and systems that will be used. Together, these two drawings form what’s called a “blueprint” of your proposed construction project.
2 storey building design in bangladesh
In Bangladesh, the building design industry is still in its early stages of development. This means that there are still a lot of opportunities for new and innovative designs to be created.
One way in which designers can help to foster this growth is by creating 2-storey designs that are suitable for both commercial and residential use. These designs should be stylish and functional, and they should also be able to meet the stringent safety requirements of Bangladeshi standards.
There are a number of other factors that need to be taken into account when designing buildings in Bangladesh – like climate change, energy efficiency, and infrastructure development. By working together as a team, designers and builders can help to create successful projects that will benefit not just Bangladesh but the entire region!
5 storey building design in bangladesh
Building design in Bangladesh is evolving at a rapid pace, and the latest trend is 5-storey buildings. This is because they’re considered to be more environmentally friendly and practical than the older, 3- or 4-storey designs.
5-storey buildings are also easier to construct and maintain, thanks to their modular construction method. They can be assembled quickly and easily using standard construction materials like steel frames and glass panels. This makes them ideal for large commercial complexes or residential developments that need to be up and running quickly.
Bangladesh has been blessed with abundant natural resources, which means that architects can use these resources to create stylish and innovative building designs. For example, 5-storey buildings can be designed with glass walls that let in natural light and views of the cityscape or countryside. They can also feature lush gardens or courtyards that add dimension and character to the building’s exterior.
There’s no doubt that 5-storey building design in Bangladesh is on the rise, and it looks set to become one of the country’s most popular architectural trends in the coming years!
6 storey building design in bangladesh
In the past few years, there has been a rise in the popularity of 6 storey building designs in Bangladesh. This is because they offer a lot of advantages over other building types, such as increased space and better accessibility.
6 storey building designs are perfect for businesses that need a lot of space – such as banks, insurance companies, and supermarkets. Additionally, they’re perfect for areas that are prone to flooding or heavy rain. This is because the higher floors provide more protection from water than 4 or 5 storey buildings.
6 storey building designs are also popular among residential homes because they offer plenty of room on each floor. This means that you don’t have to move all your furniture into one corner when you have a family – you can spread it out throughout the entire house! And finally, 6 storey building designs are easy to construct – so you won’t have to wait long before your home is ready for occupancy.
Why Choose Us
We believe that good design should be approachable and affordable, which is why we offer a range of services at an affordable price. We believe that great design should be versatile and adaptable, so we are constantly evolving our skills and techniques to provide you with the best possible results. We also take into account the cultural nuances of Bangladeshi homes, so that our design truly reflects the local style.
In addition, our architects are highly experienced in a wide variety of Building design and duplex house design fields, so you can be sure that we will be able to provide you with the perfect solution for your project. We know that every project is unique, so we will always take into account your specific needs and preferences when working on your project. FWe’re always updating our portfolio so you can see the latest trends and designs in the global market.
Frequently Ask Qustion
How should I select an architect for my project?
When selecting an architect for your project, you need to think about a few key factors.
First and foremost, you will want to choose an architect who has experience with the type of project that you are working on.
Second, it is important to consider their design philosophy when choosing an architect. This will help determine the style of architecture that they prefer and may also influence the price tag associated with their services.
Finally, be sure to ask around for recommendations as many architects have extensive portfolios that can cover a variety of styles and needs. When evaluating prospective architects, be sure to take into account reviews from other clients as well as referrals from friends and family members.
What is the difference between an architect and a civil engineer?
An architect designs a building from the ground up, while a civil engineer designs buildings that already exist.
They both play an important role in the design and construction of buildings, but there are some key differences between them. For example, an architect is typically more focused on the aesthetics of a building – how it looks from the outside and inside. They also have a knowledge of architecture history, which allows them to create more innovative designs.
A civil engineer, on the other hand, is more focused on the structural aspects of a building. This includes things like determining how strong a building will be, how much weight it can hold, and how it will respond to environmental factors like rain or wind. They also have experience in drafting plans and specifications, which helps them ensure that projects are completed successfully.
What is the difference between architecture and interior design?
Architecture and interior design are two different disciplines that focus on the designing of spaces. Architecture focuses on the design of structures, while interior design focuses on the design of interior spaces.
An important difference between the two is that architecture is mainly concerned with the external environment, while interior design is more focused on the occupant’s experience within a space. This means that architects usually have a better understanding of how people interact with their surroundings, while interior designers are better equipped to create spaces that are comfortable and appealing to people.
Another key difference between the two is that architecture typically lasts for a longer period of time than interior design does. This is because architecture often requires more complex designs and takes longer to complete, which means it’s not as frequently updated as other fields in design. On the other hand, interior designers are constantly updating their designs to reflect new trends and technologies, which gives them an advantage when it comes to staying up-to-date with current trends.

