Detail Engineering Assessments Firm (DEA) in Bangladesh
DEA (Detailed Engineering Assessment) is important for in-depth investigation for structural safety and development in full structure. Detail Engineering Assessment firms offer a crucial service to the engineering industry. These firms provide technical expertise in evaluating and improving the design of products or systems. Their assessments can help identify potential risks and improve overall efficiency, ultimately resulting in cost savings for their clients.
These firms use advanced software and tools to perform detailed analyses of various components and systems. They assess everything from electrical systems to mechanical components, ensuring that all aspects
function optimally. Furthermore, they also offer recommendations for improvements, including redesigns or upgrades where necessary.
Focused Area:
Our main focus is on partnering with the national service system to provide information. The skills and abilities of our strong and highly skilled staff.
- Reproducing drawings and calculations with acceptable references.
- Structural analysis and style of the steel-concrete composite structure
- Structural analysis and style of structure
- Determine the carrying capacity of the soil
- Reinforcement capacity check
- Foundation area and capacity check
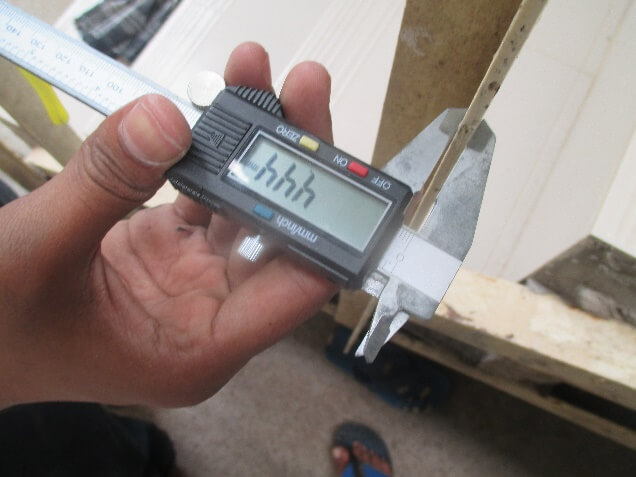
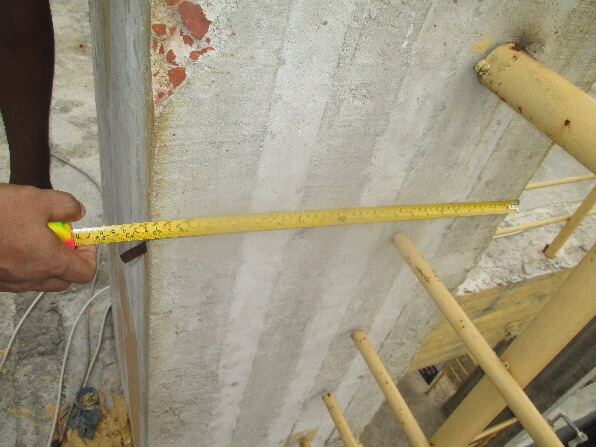
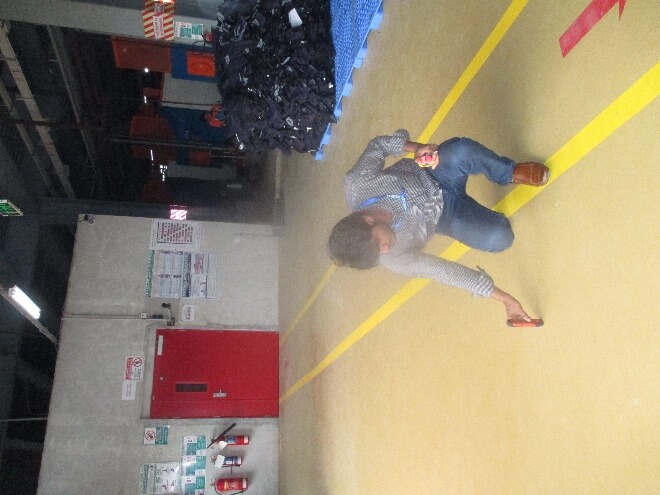
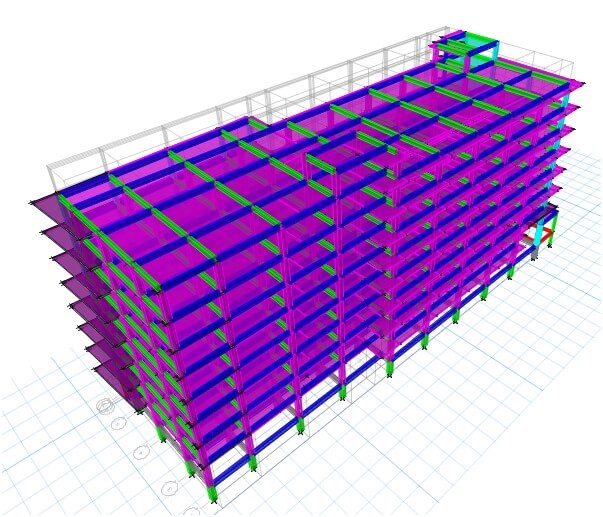
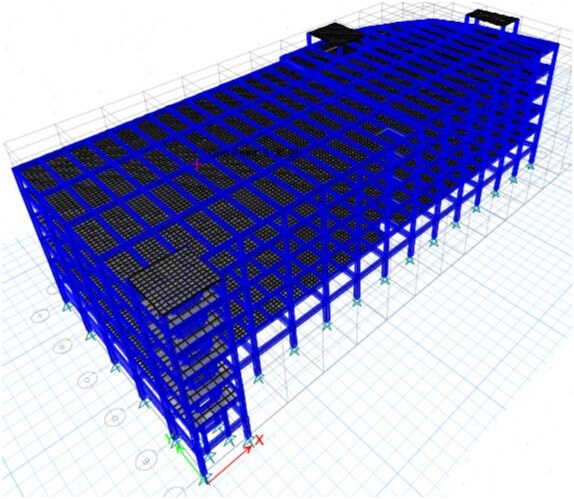
ETABS Isometric View of Ahsan Knitting Composite LtdExisting RCC Structure
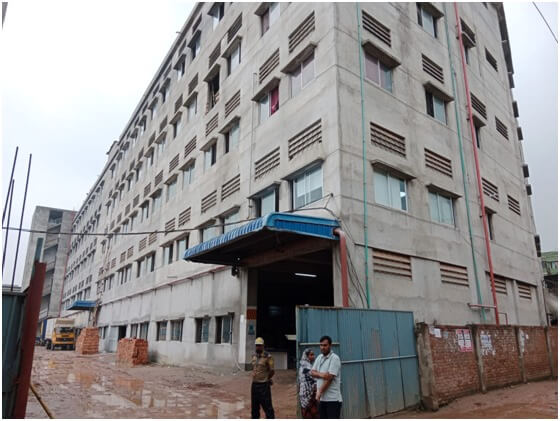
Existing Building View Ahsan Knitting Composite Ltd
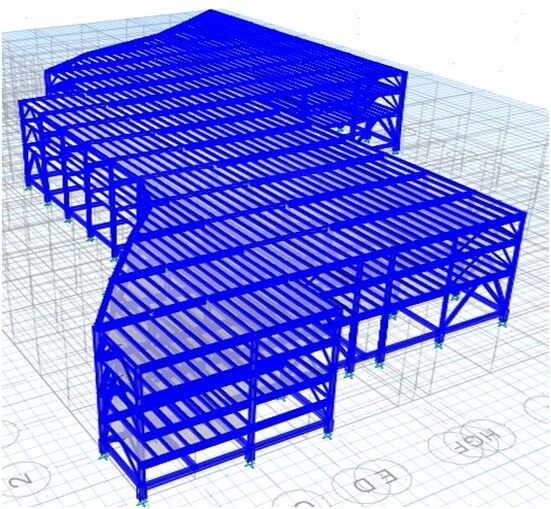
ETABS Isometric View of Ahsan Knitting Composite Ltd Existing Steel Structure
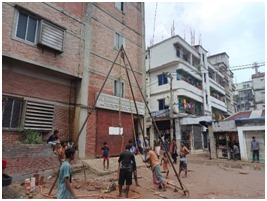
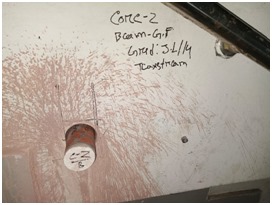
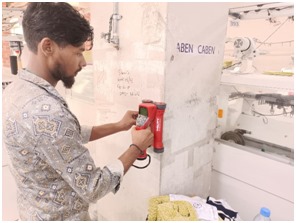
DEA Focused Area:
Site Visit: To assess the adequacy of the load-bearing system, it is necessary to have precise information regarding existing structural geometry, material properties, and imposed loads. In doing so, the field works were carried out from 04th August 2016 to 10th August 2016 in the following steps:
- Design document verification.
- Preparation of as-built drawings.
- Visual observation to identify any sign of distress.
As-built drawings: As-built drawings have been prepared based on the geometrical measurement of key elements, such as footing, columns, beams, slabs, and existing drawings. The as-built drawings show the size and reinforcement of those elements and also their position. The positions of interior walls, machinery, and their alignments inside the buildings are also included in the drawings. The drawing is shown in Appendix 4.
Physical observations: The structure has been observed visually at all the accessible locations. The condition of the structure is good. Although there are some observations found as well. A summary of the findings has been tabulated in section 1.0.
Semi-destructive test (SDT): To determine concrete strength few cores have been extracted from structural elements (columns & beams). These core samples have been tested from the laboratory of BUET. All the members (like Footing, Column & slab) of the building are of brick chips. Detailed results have been shown in.
Analysis of structure: Based on the onsite data, the structure has been analyzed with 3D modeling by ETABS, STEED Pro, etc. The results of the analysis are shown in.
SCOPE OF ASSESSMENT:
The scope of assessment as specified by DIFE, RSC, Elevate, Primark, etc. The Standard is mentioned below-
- Development of Full Engineering As-Built Drawings showing Structure, loading, elements, dimensions, levels, foundations, and framing on Plan, Section, and Elevation drawings.
- The Engineering teams are to carry out supporting calculations with a model-based design check to assess the safety and serviceability of the building against loading as set out in BNBC-2006 & 2020, Lower rate provisions can be applied in accordance with the NTPA Guide lines following international engineering practice, and justification for these lower rate provisions must be made.
- A Geotechnical Report describing ground conditions and commenting on foundation systems used/proposed.
- A report on Engineering tests carried out to justify material strengths and reinforcement content in all key elements studied.
- Detailed load plans shall be prepared for each level showing current and potential future loading with all key equipment items shown with associated loads.
METHODOLOGY:
For preparing this Design Report detailed investigation has been carried out on the RCC building by a team of engineers and architects. It included a document review, an as-built survey of the building, data collection to prepare/correct as-built structural & architectural drawings, collecting cores from beam-column, and slab, and tests to know about material strength, collecting data about existing floor load, and 3-D model-based analysis, etc.
Scope of Assessment:
The scope of assessment as specified by BNBC Standard is mentioned below-
- Development of Full Engineering As-Built Drawings showing Structure, loading, elements, dimensions, levels, foundations, and framing on Plan, Section, and Elevation drawings.
- The Engineering teams are to carry out supporting calculations with a model-based design check to assess the safety and serviceability of the building against loading as set out in BNBC-2006, or 2020,
- A Geotechnical Report describing ground conditions and commenting on foundation systems used.
- A report on Engineering tests carried out to justify material strengths and reinforcement content in all key elements studied for the seven-storied RCC Building.
- Detailed load plans shall be prepared for each level showing current and potential future loading with all key equipment items shown with associated loads.
DEA Work Step Flow Process
- At first Collect factory previews Construction Drawing, approval Drawing or any other Drawing and Soil Test Report.
- Check Previews Collected Drawing to Existing Factory Condition.3rd 3.
- Collect As built Architectural, Structural and Machine Layout Data to match with Previews Drawing.
- Reinforcement Scanning for Rod Quantity and Space Confirmation for Structural Drawing.
- Stiff Cutting for Reinforcement Dia Confirmation.
- Core Cutting and testing for knowing existing Column, Beam and Slab Concrete Strength for Existing Building Analysis.
- Foundation Excavation and Verification for confirming foundation Size.
- If previews soil test Report not found than newly soil test mandatory for knowing existing soil condition.
- Reinforcement test for knowing existing rod tensile Strength and grade.
- If factory steel building, Steel plate test required for knowing existing Steel plate tensile Strength and grade.
Detailed Engineering Assessment Mandatory Submitted Drawing List.
- As-built Architectural Drawing.
- As-built Structural Drawing.
- As-built Machine Layout Plan.
- Retrofitting Drawing (If Required Retrofitting)
- Before Floor Load Plan.
- After Floor Load Plan.
- Test Position Layout Plan.
Why Choose Us for Detail Engineering Assessment (DEA)
When it comes to detail engineering assessments in Bangladesh, there are a number of firms to choose from. However, not all of these firms are created equal and selecting the right one is important for ensuring that your project is completed on time, within budget, and to the highest standards.
At our firm, we pride ourselves on being one of the top detail engineering assessment firms in Bangladesh and are committed to providing our clients with exceptional service.
One of the reasons why you should choose us is our experience. Our team has years of experience working on projects across a wide range of industries and sectors. This means we have the knowledge and expertise needed to provide accurate assessments that help ensure your project is successful. Additionally, we use state-of-the-art technology and tools to conduct our assessments, which allows us to identify potential issues early on so they can be addressed before they become major problems
Our company has a proven track record of successful projects across various industries such as oil & gas, power generation, pharmaceuticals and more.
