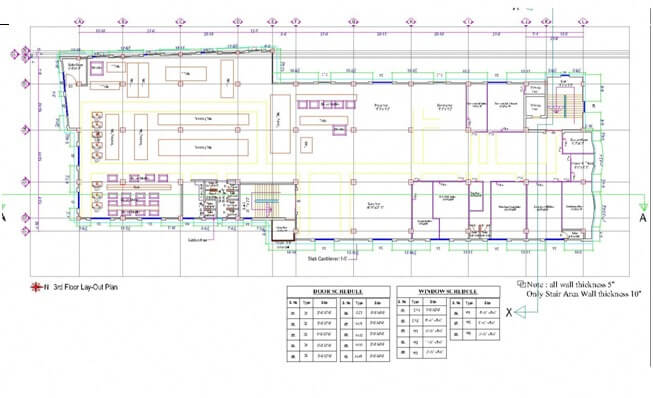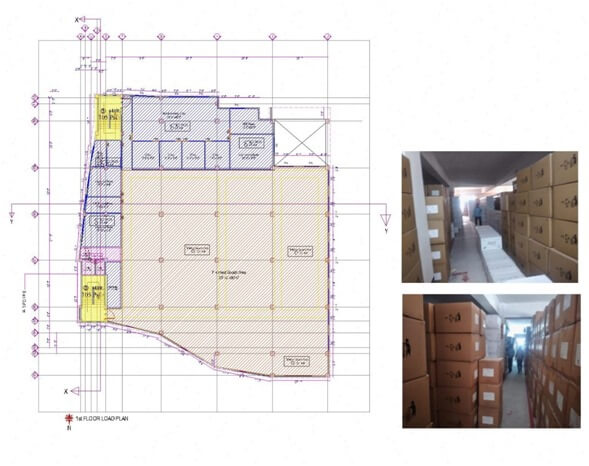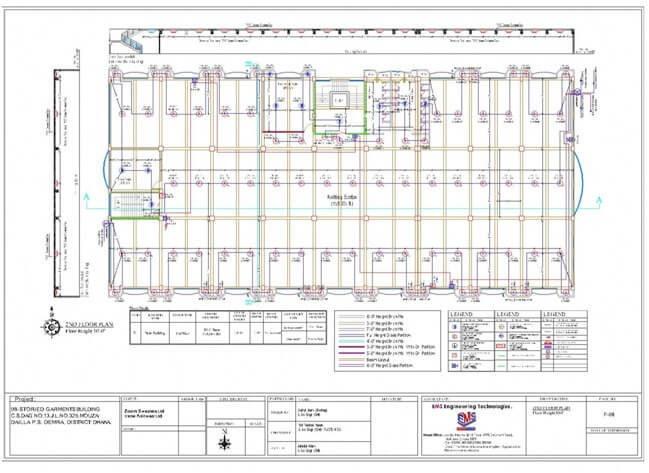As-Built drawing is a type of architectural drawing that depicts the actual condition of a property at the time of its construction. It is used by architects, engineers, and real estate professionals to verify the accuracy of construction documents and to determine any necessary remedial work.
The As-Built drawing is an extremely important document, as it can help to prevent costly disputes between clients and builders. By understanding the condition of the property at the time of construction, architects can identify potential problems early on and make necessary repairs or modifications before the property is actually occupied. This saves both time and money.
The As-Built drawing can also be used to document any changes that have been made to the property since construction. This can be important in cases where there has been a dispute between the client and builder, or when the owner decides to sell the property. The As-Built drawing will show you exactly how the property looks now, and it will reflect any modifications that have been made.


Type Of As-built Drawing:
- As-Built Architectural Drawing
- As-built Structural Drawing
- As-built Machine Layout Plan
- As-built Furniture Layout Plan
- As-built Electrical Single Line Diagram (SLD)
- As-built Electrical Layout Diagram (ELD)
- As-built Fire Detraction and Protraction Drawing
- As-built Floor Load Plan
- As-built evacuation Plan
- As-built Plumbing Layout Plan. Etc.

How does an as-built drawing help in construction?
An as-built drawing is a type of construction drawing that helps to visualize a project before it is even started. It typically includes detailed information about the structure, plumbing, and electrical systems, among other features. This type of drawing is essential for ensuring that the project is completed correctly and on time, as it can help avoid costly mistakes and potential lawsuits.
An as-built drawing can also help to speed up construction by providing an accurate estimate of the amount of time that will be required to complete the project. Additionally, it can help to avoid potential conflicts between different parties involved in the project, as everyone will have a better understanding of the layout and scope of the project.
If you are involved in any aspect of construction, then an as-built drawing is essential for ensuring a smooth and on-time completion of the project
When is an as-built drawing needed?
An as-built drawing is often required when the construction project is starting to take on a more complex or detailed nature. This is because the as-built drawing will detail the exact location of all structural components, including framing, roofing, and plumbing. In addition, it will also include all equipment that will be used on site, such as generators, trucks, and bulldozers.
This document is essential for the construction project manager and team members to understand the specific layout of the project and ensure that everything is proceeding as planned. Additionally, it can help to avoid any potential disputes or misunderstandings that could lead to delays or cost overruns. As-built drawings are also used in insurance claims and litigation. So, if you are involved in any type of construction project, make sure to have an appropriate as-built drawing prepared in advance!
Who can produce an as-built drawing?
An as-built drawing is a type of construction drawing that is used by builders and contractors to plan and design a construction project. It is important to understand the difference between an as-built drawing and a construction drawing, as the former is used for planning and the latter is used for construction. An as-built drawing is typically less detailed than a construction drawing, and it is used to provide a general overview of the project rather than specific details.
An as-built drawing can be used during the planning stages of a construction project to determine the location of utilities, route traffic, and other important features. Additionally, an as-built drawing can be used to determine the size and layout of the building. It can also be used to identify potential obstacles and problems that may arise during construction.
An as-built drawing is an important tool for any contractor or builder, and it should be included in your arsenal whenever planning or designing a construction project.
What are the benefits of our producing an as-built drawing?
- We provide As-built Drawing with 10 years of experience.
- We want to provide our customers with the best quality service.
- With us you can be sure that all of your drawings will be done right the first time.
- We deliver the work on time and within your budget.
- High quality architectural drawings
- We are a specialist in building, development and engineering drawings.
What are the different types of as-built drawings?
An as-built drawing is an important document that provides detailed information about the construction of a property. It is typically created during the preconstruction phase in order to help with the bidding process, and to ensure that the property is built to specifications. There are a few different types of as-built drawings, but the most common are Floor Plan, Roof Plan, Exterior Elevations, Reflected Ceiling Plan, Electrical Plan.
Floor Plan: A floor plan, also known as a floor elevation or floor plan diagram, is a technical drawing that depicts an architectural plan or structure on a two-dimensional surface. It shows the dimensions of rooms, corridors, and stairs, as well as the position of doors and windows. The floor plan is also used to determine the amount of lumber and other building materials that will be required for a particular project.
Roof Plan: If you are looking to get a comprehensive understanding of the construction process and plan ahead, then you need to get hold of roof plan as-built drawings. These drawings detail the construction of the roof, including the framing, roofing, ventilation, and other components. By understanding the details of the construction process, you can make sure that your building is properly erected and does not suffer any structural or engineering defects.
Exterior Elevations: There are a few different types of as-built drawings, each with its own specific purpose. The exterior elevations are used in the construction industry to show the elevation of a building or structure from the ground up, so that the necessary permits can be obtained and any necessary modifications can be made. The exterior elevations can also be used to create a 3D rendering of the building or structure, which can be used to help with marketing and selling purposes.
Reflected Ceiling Plan: A reflected ceiling plan is a type of plan that is used for designing ceilings and walls in a room, typically one that will be used as a bedroom or bathroom. It is drawn onto the wall or ceiling itself, rather than onto a separate sheet of paper, and reflects the arrangement and dimensions of any furniture that may be in the room. This type of plan is especially useful when the furniture or layout of the room changes over time, as the drawing can be easily modified without having to redraw the entire ceiling or wall.
Electrical Plan: There are a few different types of as-built drawings, but the most commonly used and recognizable type is the electrical plan. This type of drawing is used to track all of the electrical wiring in a project, from the power supply to the fixtures and fittings. Electrical plans are essential for both contractors and homeowners, as they help ensure that all of the wiring is properly installed and grounded, and that any potential hazards are accounted for.
why choose us
If you’re looking for a reliable, affordable, and quality as-built drawing company in Bangladesh, look no further than ours! With years of experience in the field, we are well-equipped to handle any as-built drawing request that you may have. From blueprints to structural analysis, we will do our best to provide you with a detailed and accurate rendering of your project. Contact us today to get started!



